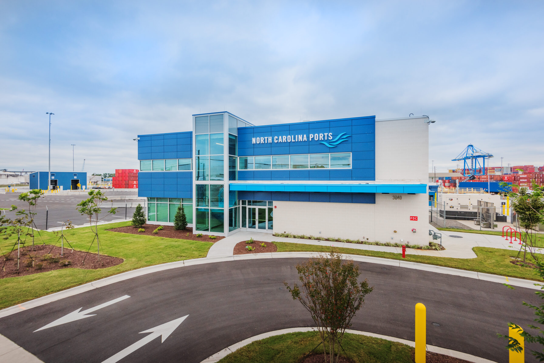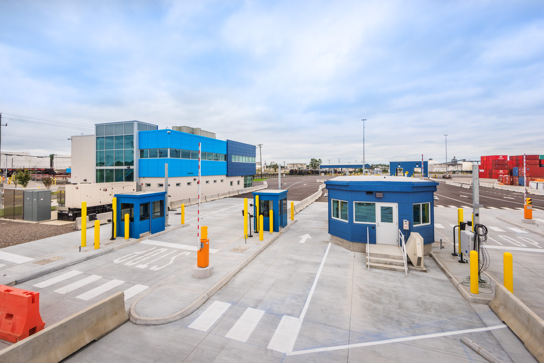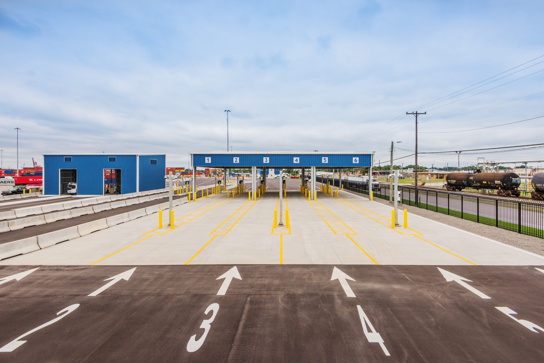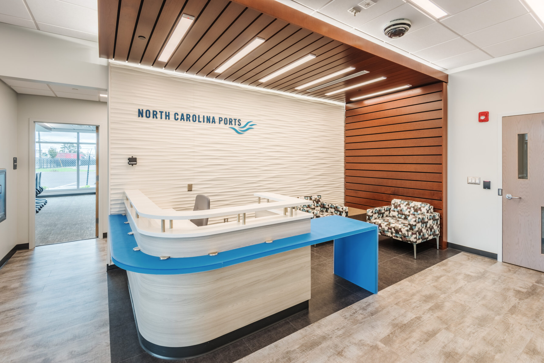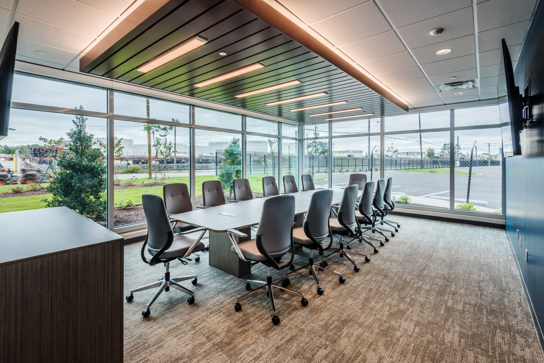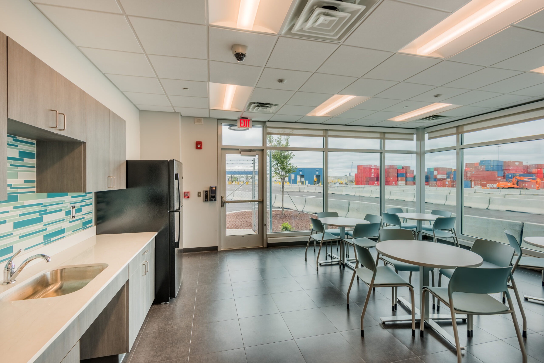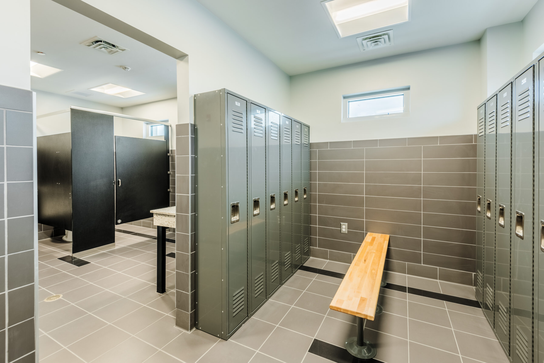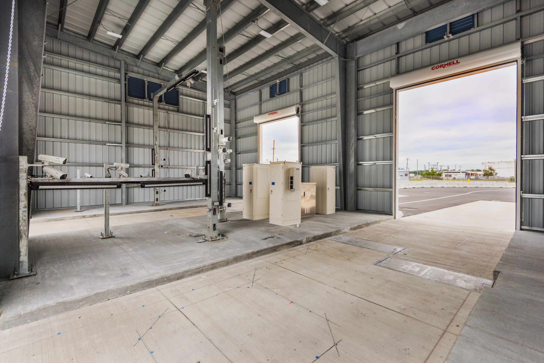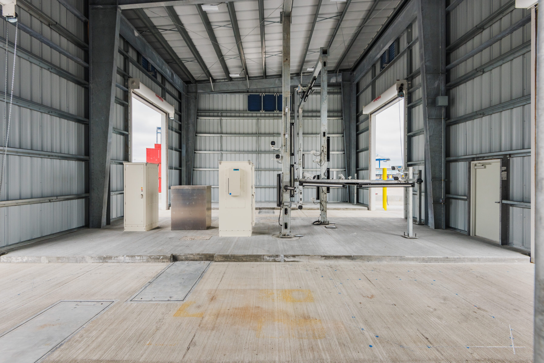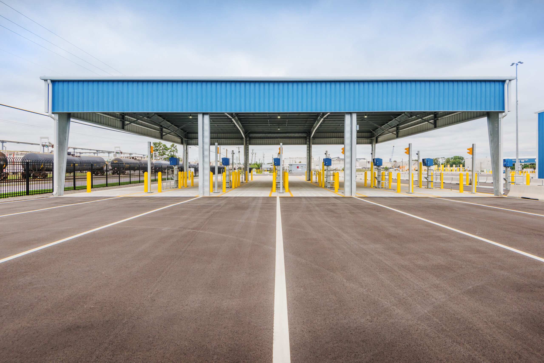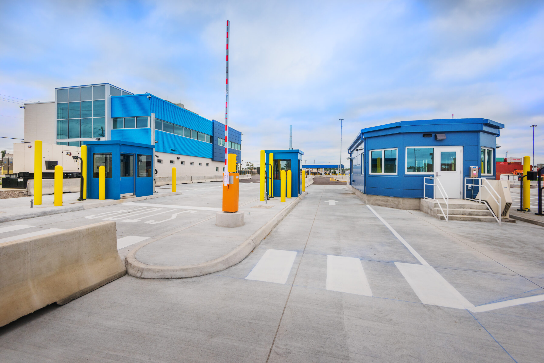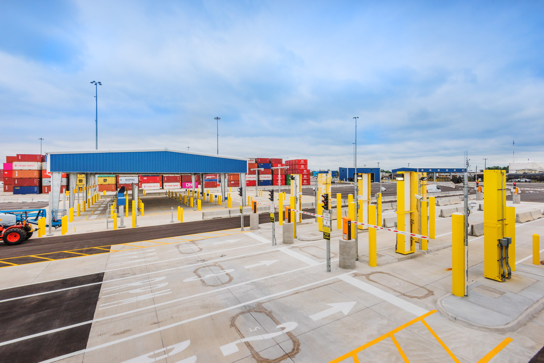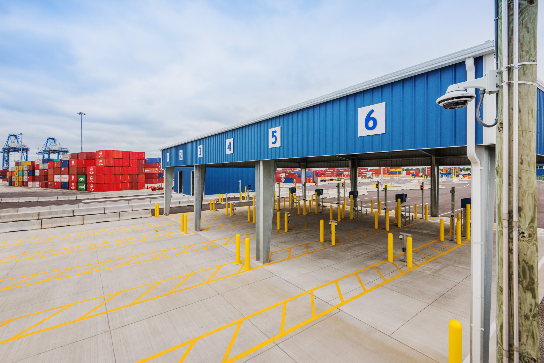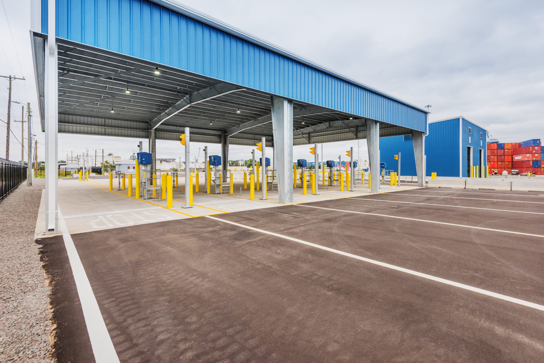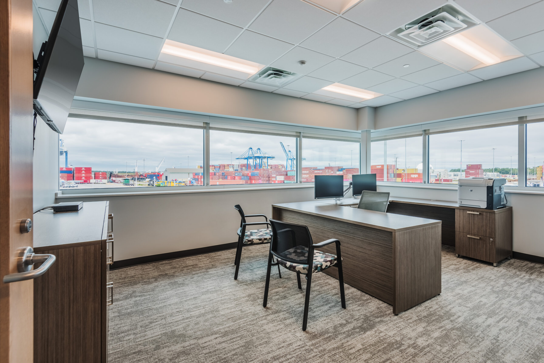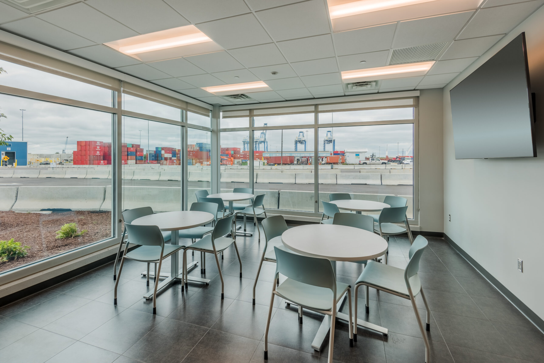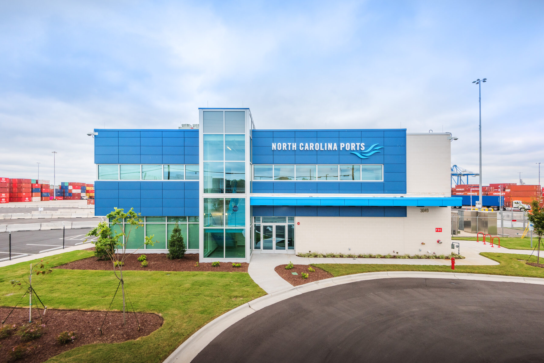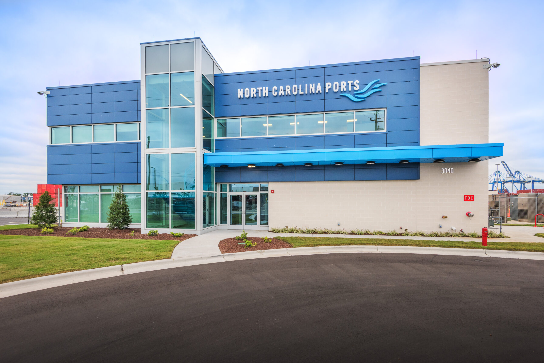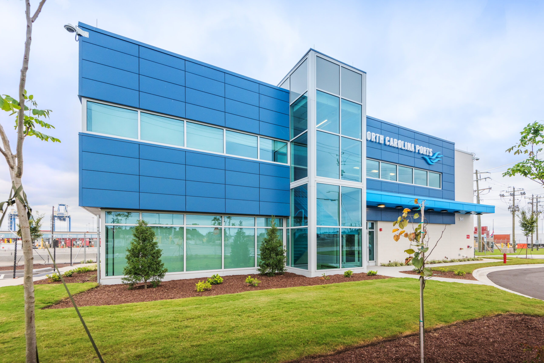Port of Wilmington South Gate Upgrades
This project at the Port of Wilmington included the construction of a new two-story, 8,241-square-foot control building, premanufactured booths and canopies, asphalt and concrete paving, and infrastructure for multiple locations of security and weighing of traffic in and out of the South Gate Complex. The skin of the building includes metal studs, sheathing, air barrier, masonry, and insulated metal panels, including curtainwall and storefront windows. Interiors include resilient carpet and ceramic tile flooring, drywall and acoustical ceilings, wood doors and hardware, casework, and signage.
This multi-phased project included a complete reconfiguration of the container traffic entering and exiting the Port, 11 acres of comprehensive site development, six independent structures, and extensive logistical coordination to ensure existing activities were not interrupted. The project scope featured major infrastructure and utility upgrades including electrical and fiber optic improvements to support the Port’s new Terminal Operating System (TOS), Gate Operating System (GOS), and Customer Access Portal (CAP) technologies.
In addition, the large site work package included demolition of existing underground utilities and pavement, an estimated 10,000 cubic yards of grading, fire and domestic waterlines, gravity and force main sanitary sewer systems, a 90,000-gallon underground stormwater retention and filtration system, an estimated 30,000 square yards of existing pavement milling, approximately 13,000 tons of heavy-duty asphalt pavement, and more than 70,000 square feet of heavy-duty concrete pavement. Close to a mile of jersey barriers were installed for permanent lane delineation and traffic control measures.
Barnhill completed this project on schedule, on budget, and with no lost time accidents.

