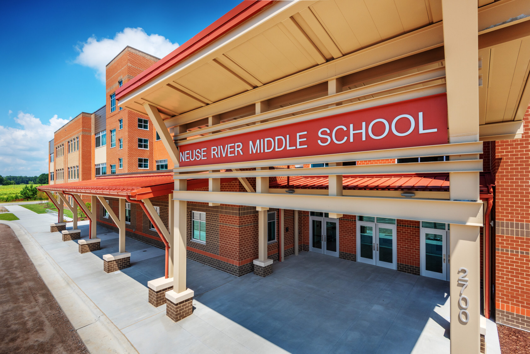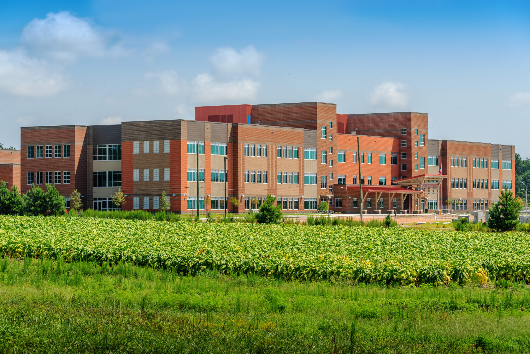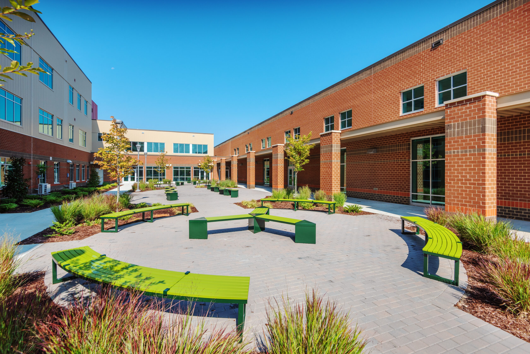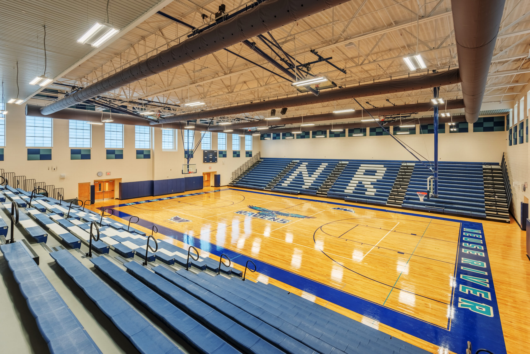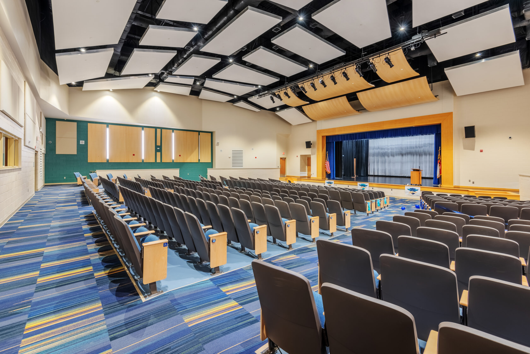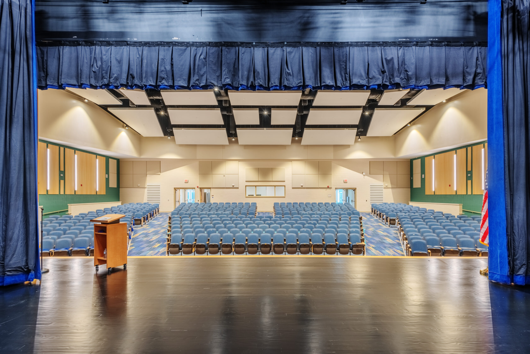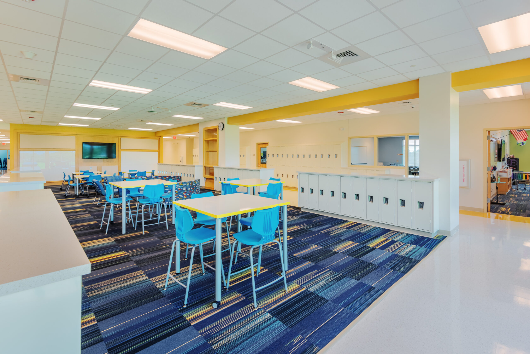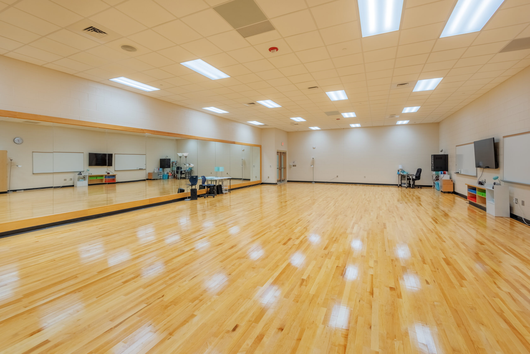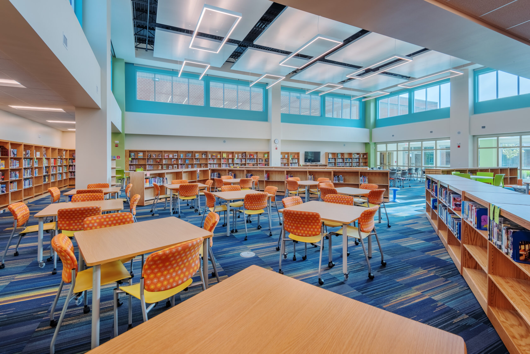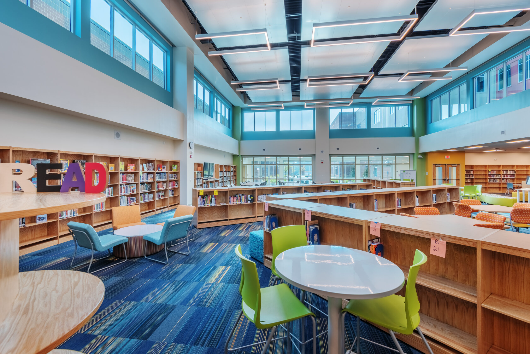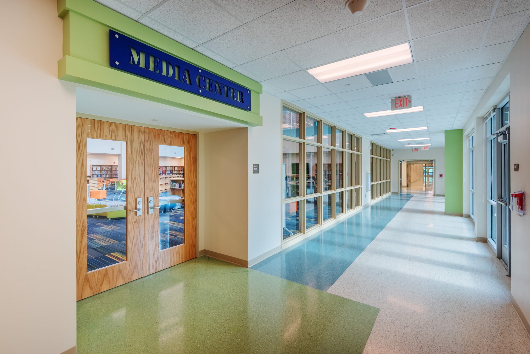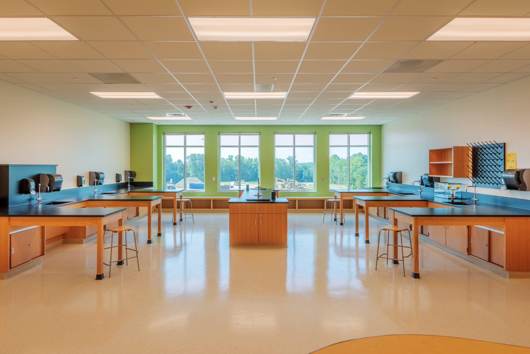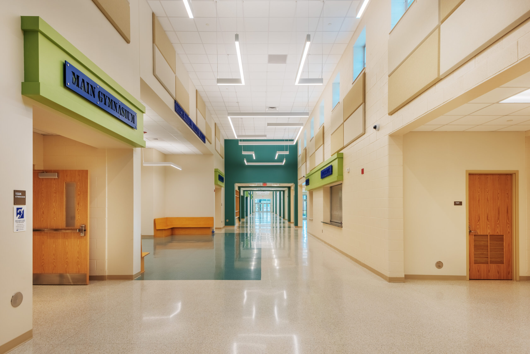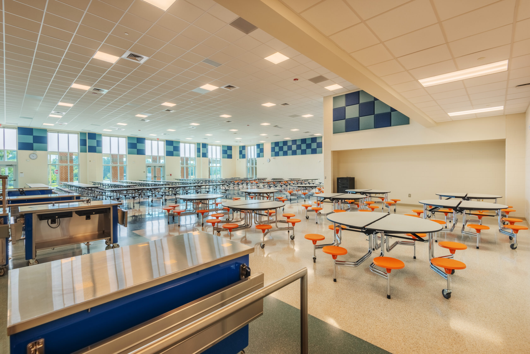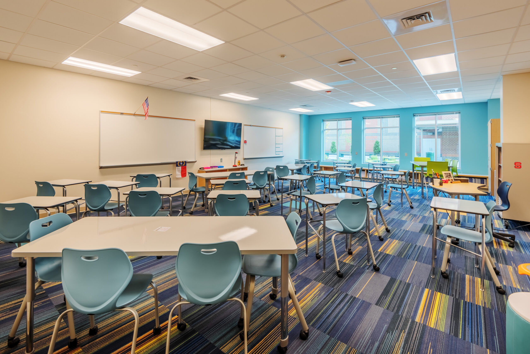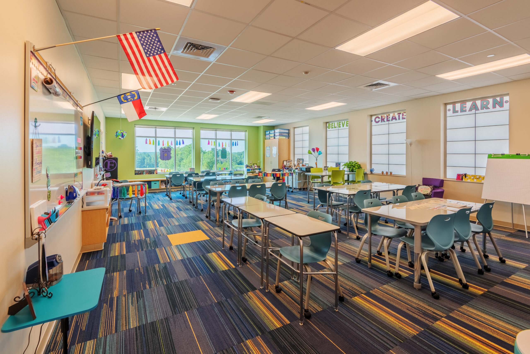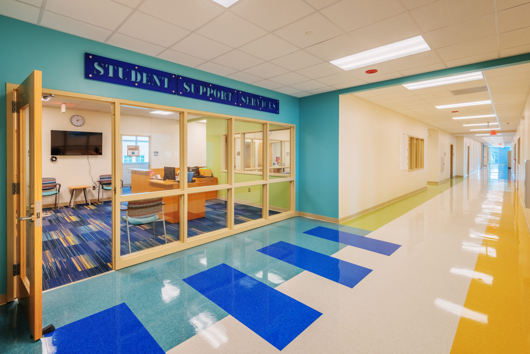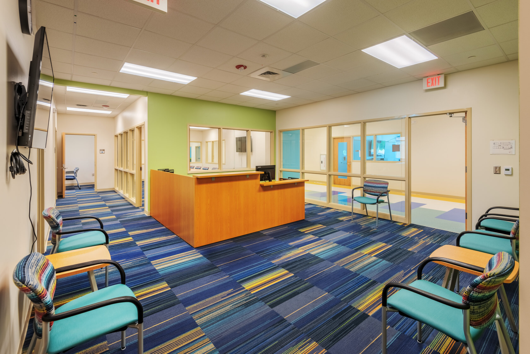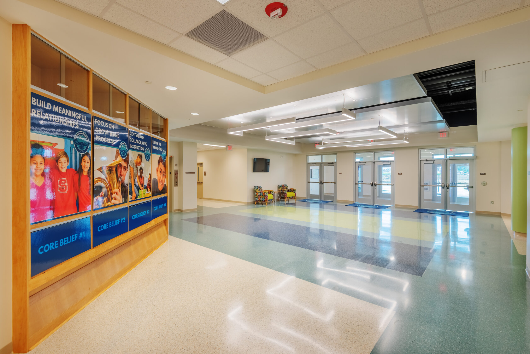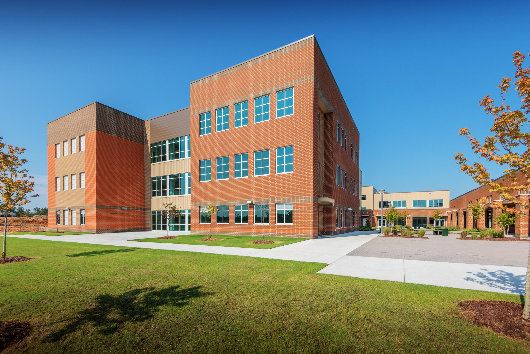Neuse River Middle School
This project for the Wake County Public School System consisted of the construction of a new 227,962-square-foot facility to replace the existing, old East Wake Middle School. Located on a 53-acre site, the new Neuse River Middle School is a three-story, state-of-the-art middle school. The building was constructed of shallow CIP concrete foundations, structural steel with load-bearing masonry structure. The building envelope primarily consists of brick veneer on CMU masonry backup with air barrier and insulation and mod bit roofing over lightweight insulation concrete system. The school includes 81 classrooms, indoor and outdoor collaborative learning spaces, a main gym, an auxiliary gym, arts and music wings, and technology labs. This was a phased project where the students and staff occupied the existing school for the duration of the new building’s construction. After a successful move-in, Phase II was a six-month duration to remove the existing building and finish all athletic fields and parking areas.

