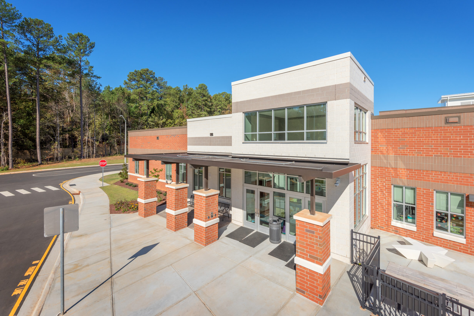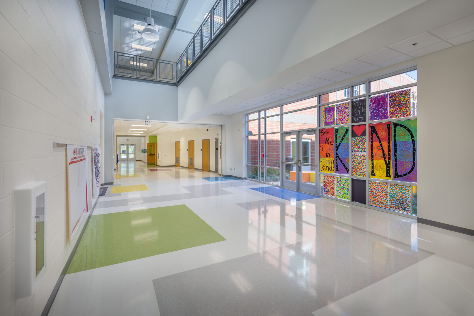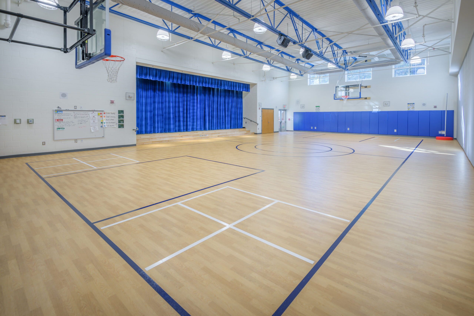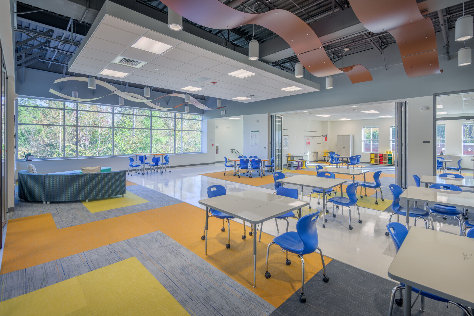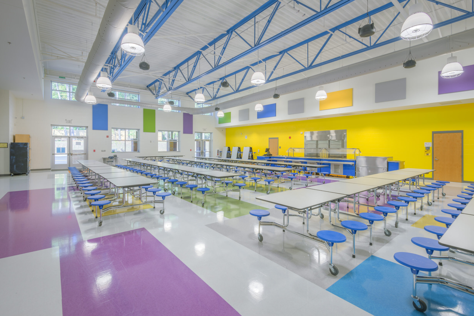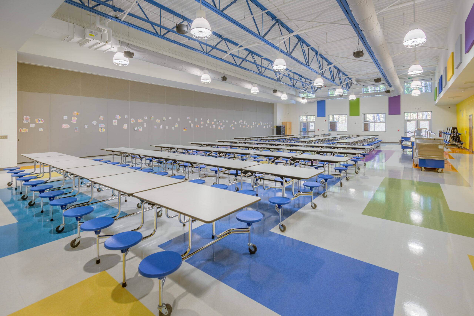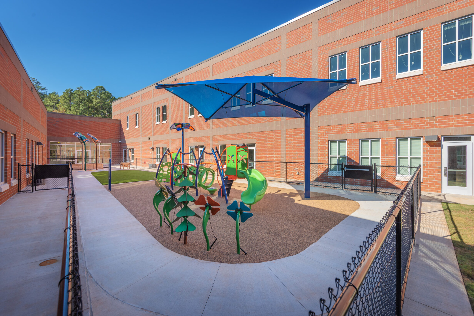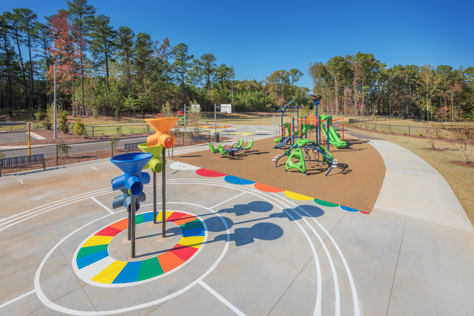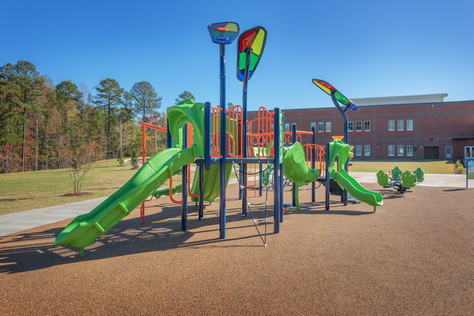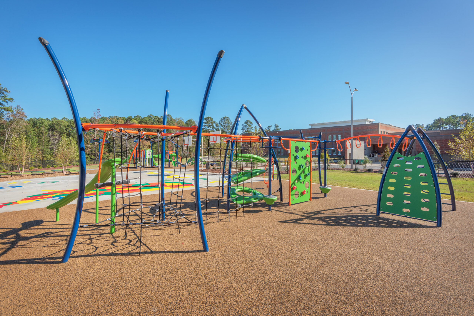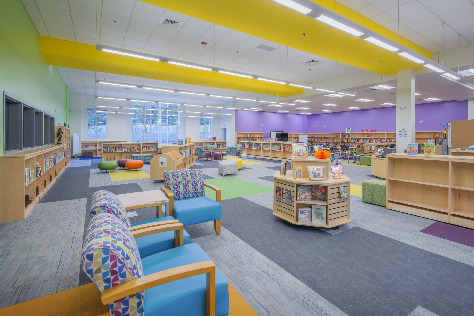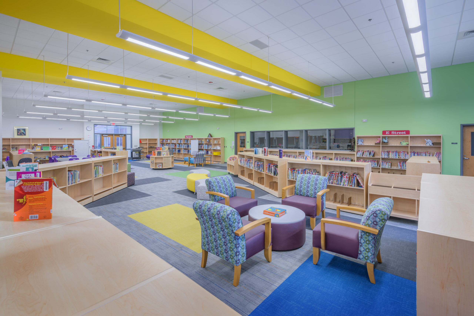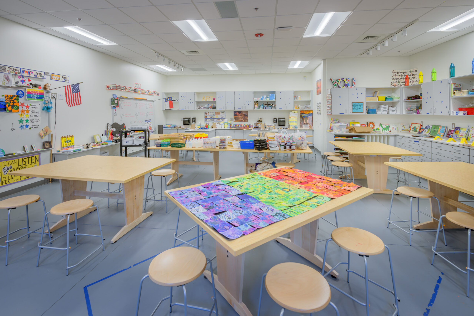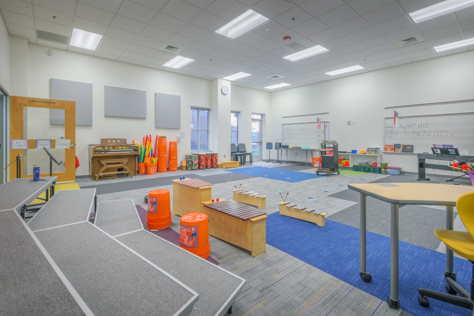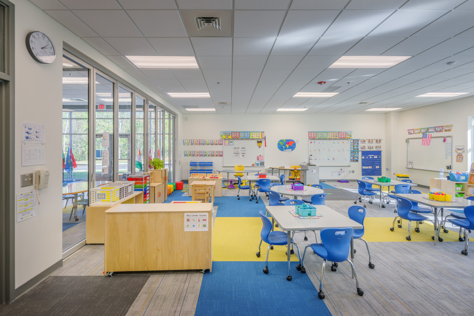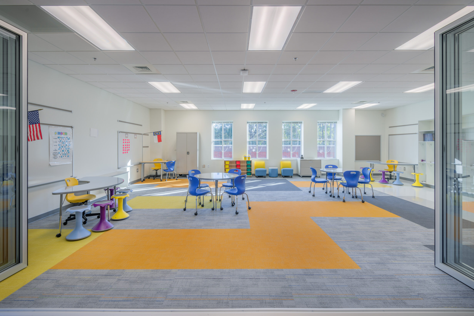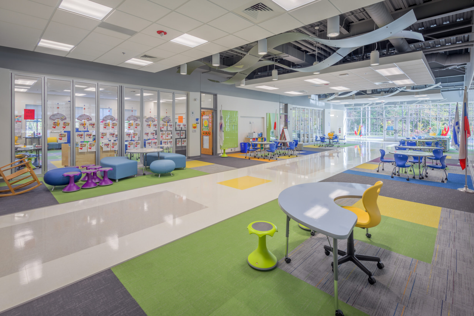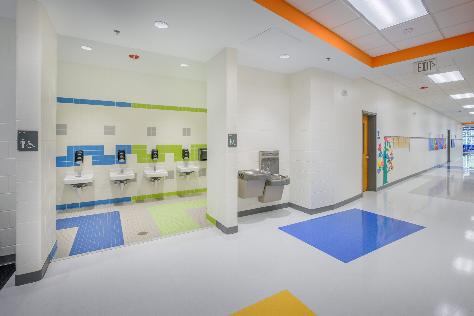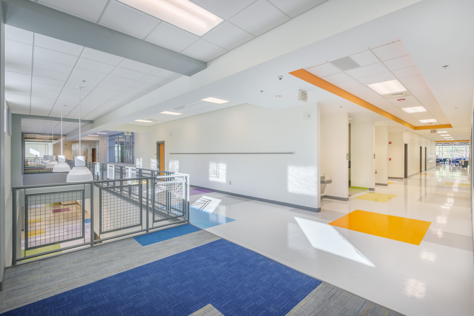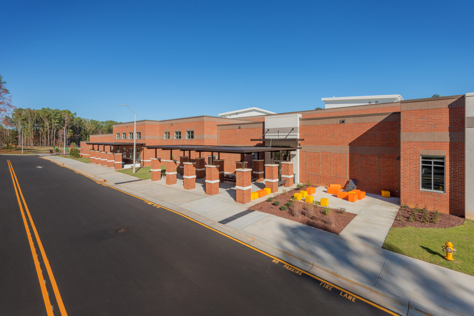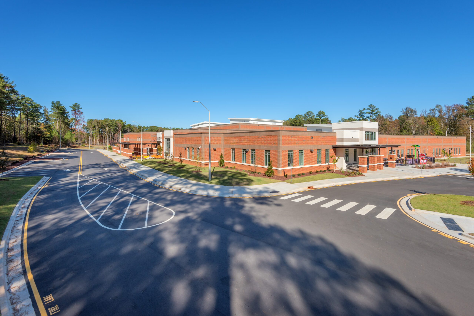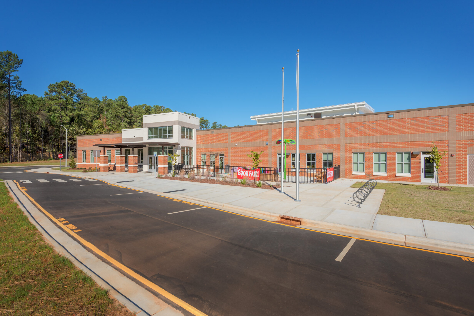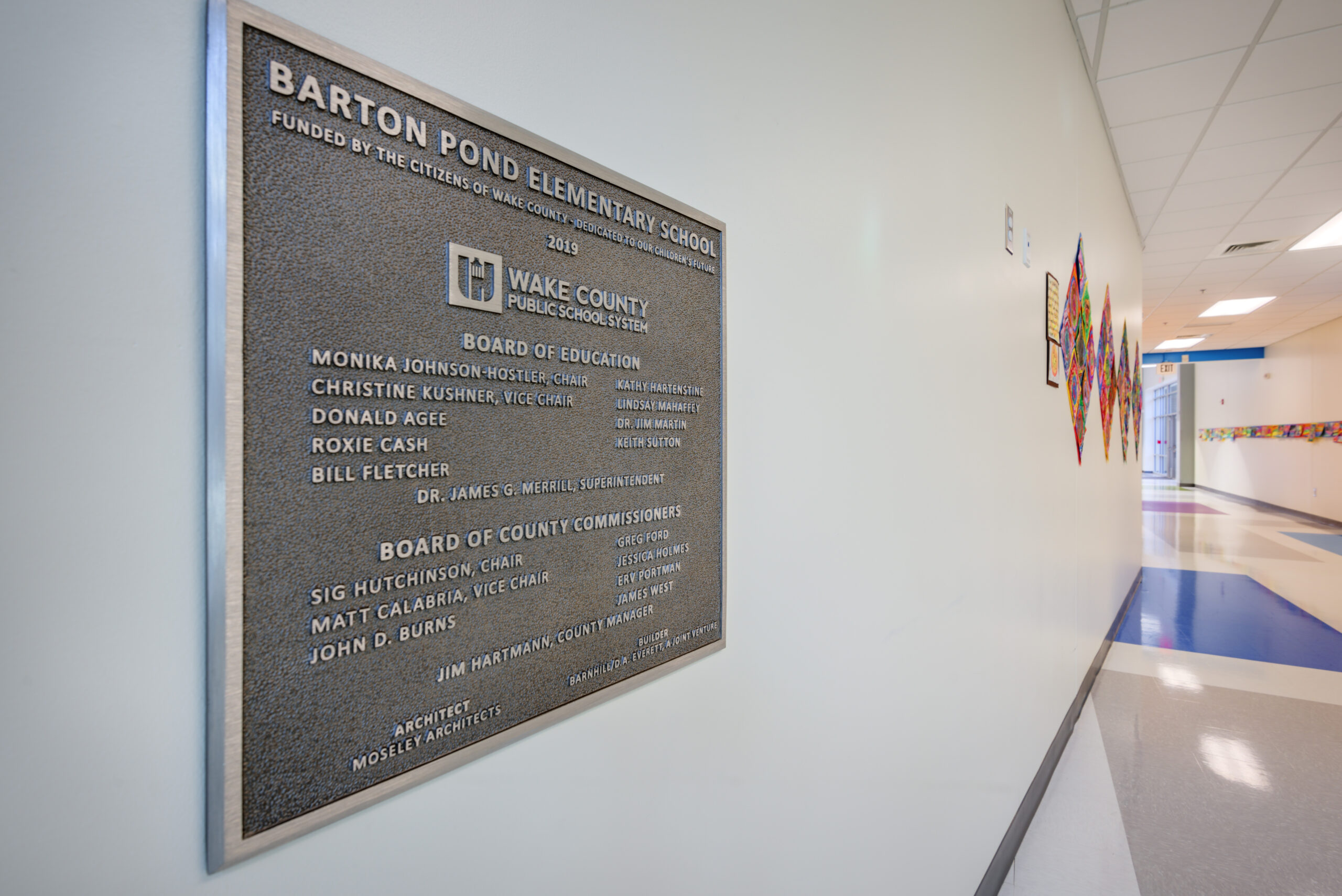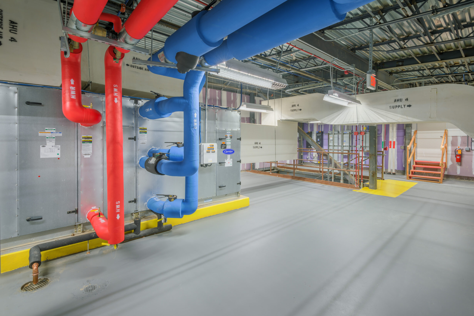Barton Pond Elementary School
Barton Pond Elementary School was constructed on a new site of approximately 35 acres in Raleigh, NC. On-site and off-site construction consisted of grading, storm drainage, utilities, site improvements, paving, landscaping, and fencing. The first floor includes both administration and student services spaces along with a media center, a 300-seat cafeteria, numerous multi-purpose play areas, resource rooms, art and music classrooms, and classrooms for kindergarten, first-grade, and second-grade students. The second floor includes classrooms for third, fourth, and fifth-grade students as well as additional resource rooms. The school is made up of three classroom wings that branch from the main core curriculum and administrative spaces. Each wing includes learning commons and flex spaces. The new building is a 108,530-square-foot, two-level elementary school with shallow CIP concrete foundations, and structural steel with some load-bearing masonry structure. The building envelope primarily consists of brick veneer on CMU masonry backup with 2-1/2” spray foam insulation and Mod bit roofing over a lightweight insulation concrete system. Typical building interiors include CMU partitions, GWB partitions and assemblies, acoustical ceilings, PLAM casework, painting, flooring, and building specialties.

