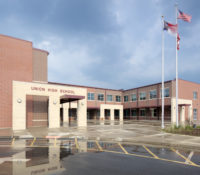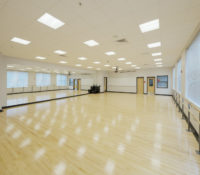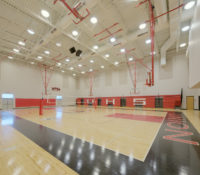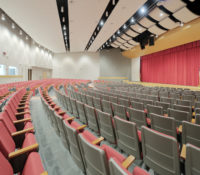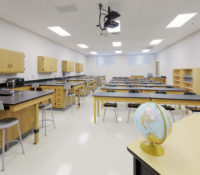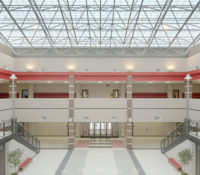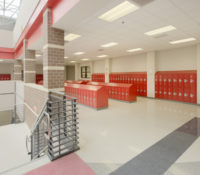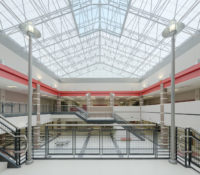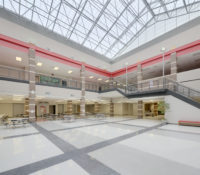Union and Midway High Schools
Union and Midway High Schools have identical building layouts, with each school measuring 165,000 SF organized around a main central commons. Both schools include a 600-seat auditorium with stage and control room, gymnasium, locker rooms and athletic training facilities. Administrative offices are located off the main entrance and kitchen and cafeteria, media center, and vocational education facilities including auto, woodworking and welding facilities as well as a dance studio and facilities for exceptional students are located on the first floor. The second floor includes traditional classroom space and associated laboratory space.
Both Union and Midway High Schools include a football stadium, baseball fields, ancillary athletic facilities and ROTC training areas.

