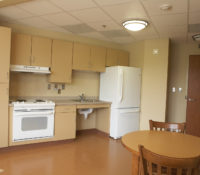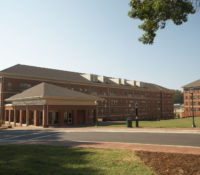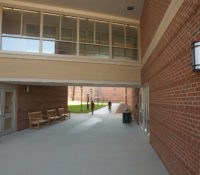UNC Chapel Hill Residence Halls, Phase II
Phase II of the UNC Chapel Hill Residence Halls project was completed on two separate sites on the university’s South Campus. Construction included five dormitories, with a total measurement of 450,000 SF and included two 5-story dormitories and three 4-story dormitories. All buildings were constructed concurrently and house approximately 1,000 students.
Construction was structural frame, metal decks, exterior studs and brick veneer. Barnhill developed an aggressive schedule to meet the owner’s needs and to allow adequate time for students to move in prior to the start of the fall semester. Escalation costs on the project were controlled by setting early site and steel packages and work scopes were divided to maximize small and minority business participation.





