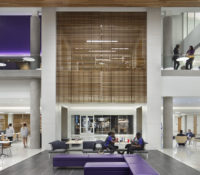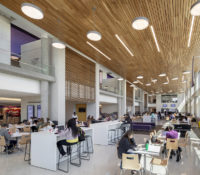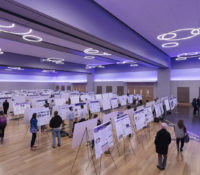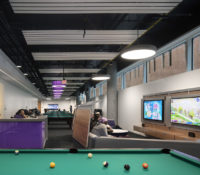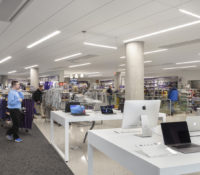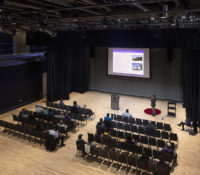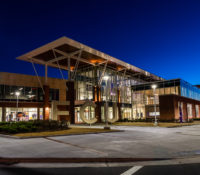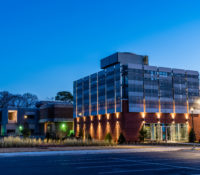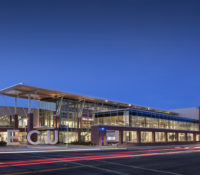ECU Main Campus Student Center
Coined by administrators as “the new front door…” East Carolina University’s Main Campus Student Center encompasses 214,000 square feet and serves as the premier focal point for both the campus and community. The Student Center blends together key elements that represent the people and industries of Eastern North Carolina, the City of Greenville, and ECU Pirate traditions. Intended as a venue for cultural, educational, arts, recreation, and hospitality, design partners Perkins&Will integrated eclectic ideas directly from current students into the building’s design. Spaces for culture and community, common areas for connecting and collaboration, dining facilities and connector links from dorm to the main facility were all deemed as top priorities.
Located in the facility, students and visitors will find the Dowdy Student Store, Black Box Theater, Grand Ballroom, six dining options (including Starbucks), the Ledonia Wright Cultural Center, the Dr. Jesse R. Peel LGBTQ Center, the Center for Leadership & Civic Engagement, Greek Life, ECU Women & Gender Office, and spaces for Student Government Association, Student Activities and Organizations. University broadcasted events and athletics can now be enjoyed on the 42-foot wide “Pirate Vision” LCD outdoor screen located on the north side of the building.
A facility of this caliber required both a central energy plant and parking deck, which were both constructed simultaneously with the Student Center. Intended to support future growth and enrollment, the post-tensioned, cast-in-place concrete parking deck features 724 spaces and is East Carolina University’s first, on-campus parking deck. Featuring multiple sustainable products and systems, the project is pending LEED Silver by the US Green Building Council. Completed as T.A. Loving/Barnhill, Joint Venture, this is the largest construction project on the ECU campus since the Science and Technology Building opened in 2001. Metcon, Inc., an Eastern NC based minority firm, served as our in-association partner. The project completed in December 2018 and construction duration was approximately 34 months.

