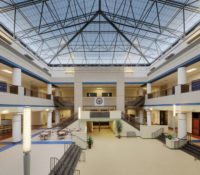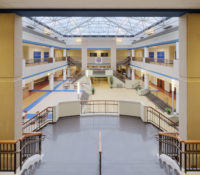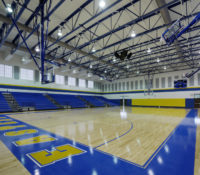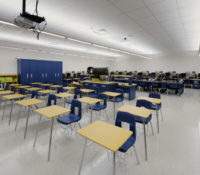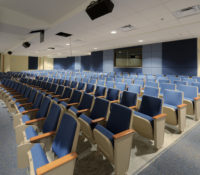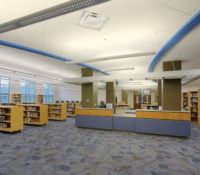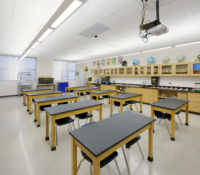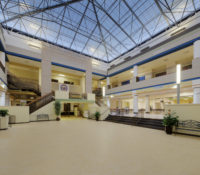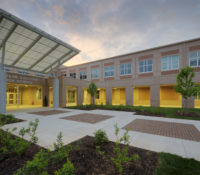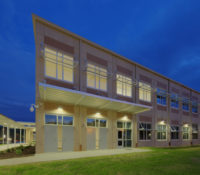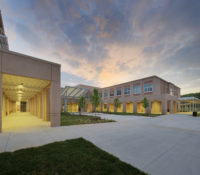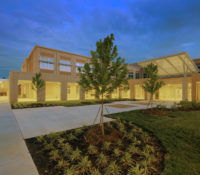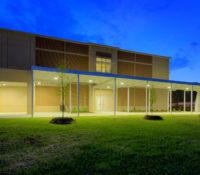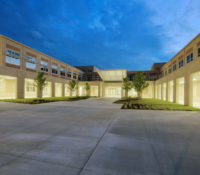Eastern Guilford High School
Eastern Guilford High School was constructed the when existing building, originally constructed in the 1950’s, was destroyed by fire. The project included demolition of the existing building and construction of a temporary “mobile village” for students utilize while the new facility was being constructed.
The high school is organized around a central commons area and administrative and guidance offices are located at the main entrance. The building includes a 700-seat auditorium with stage and control room with stage lighting controls and acoustical design. The school has a gymnasium with bleachers, full-service locker rooms, athletic training center and athletic fields. The kitchen and serving facilities are at the rear of the central commons with the dining area opening out into the commons area. Facilities include a media center and several computer labs located throughout the school. Other spaces include auto, woodworking and welding facilities, a dance studio, exceptional children facilities, and a second floor of traditional classrooms and science labs. The project includes parking area and bus routing to accommodate required peak traffic flow, road improvements, and building associated utility infrastructure.

