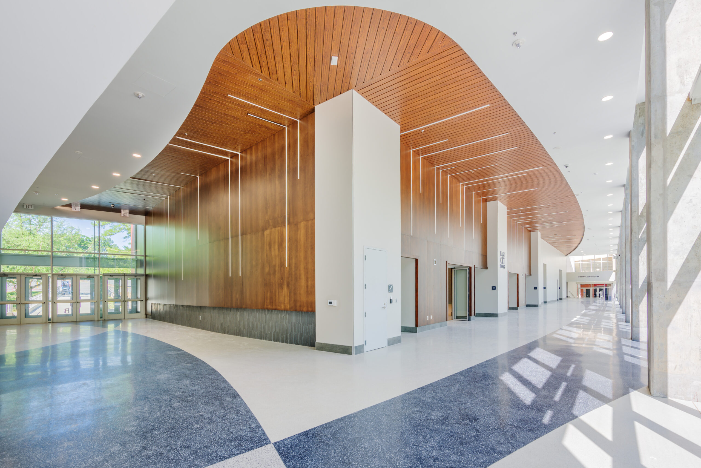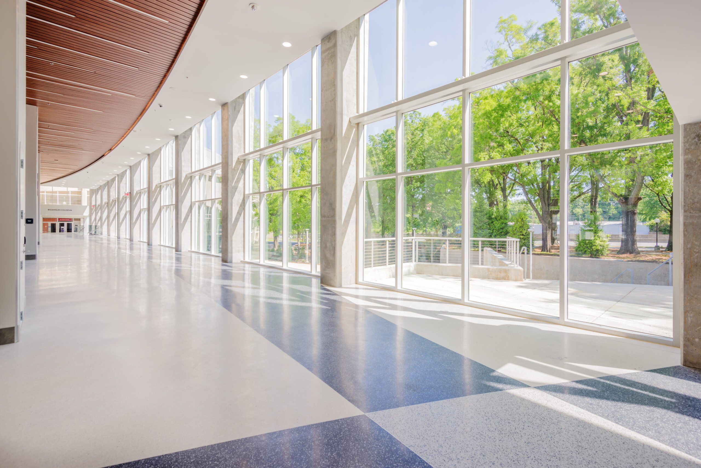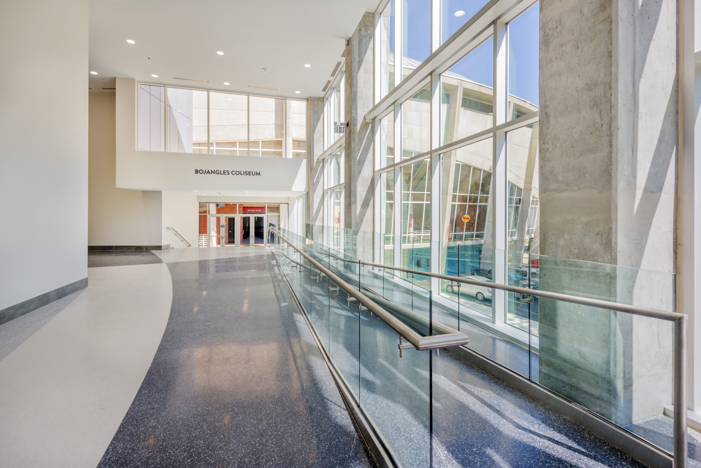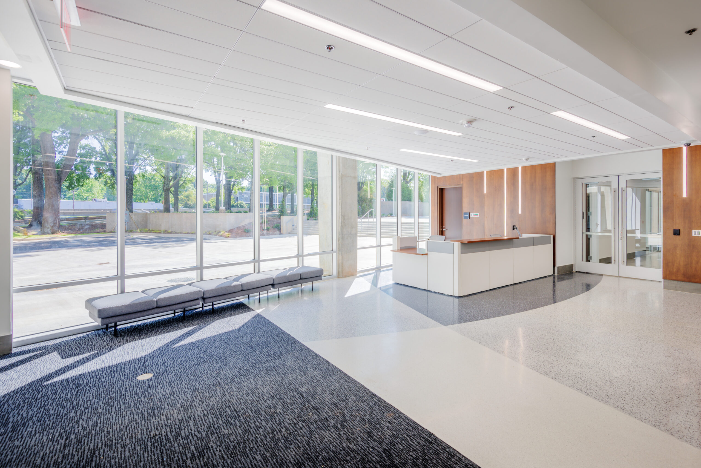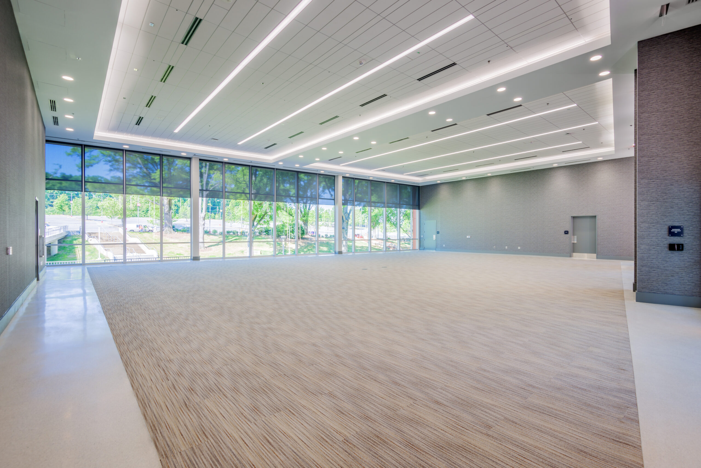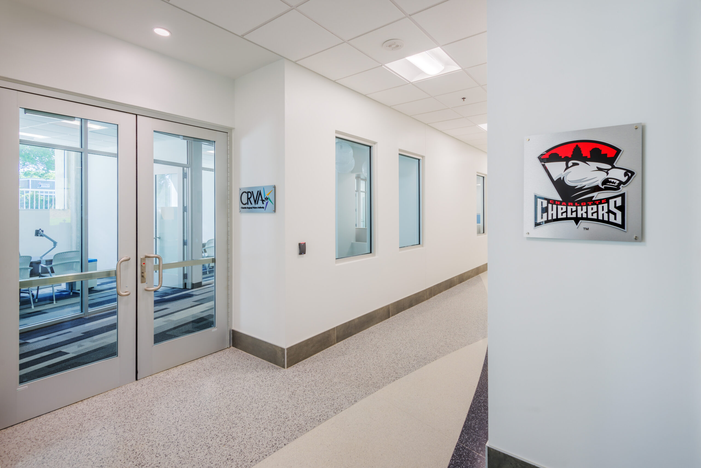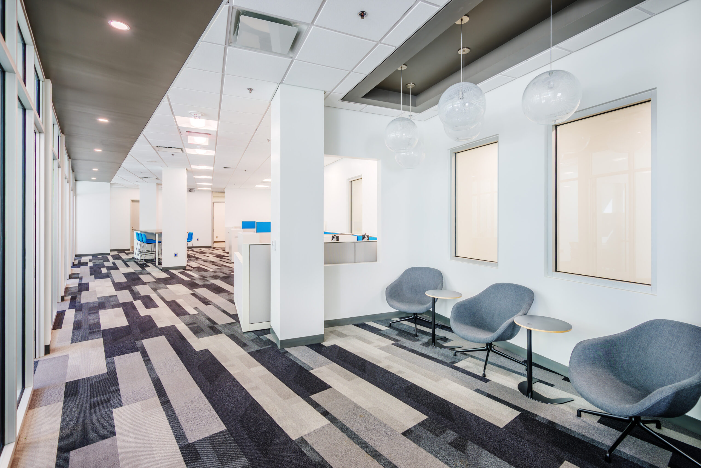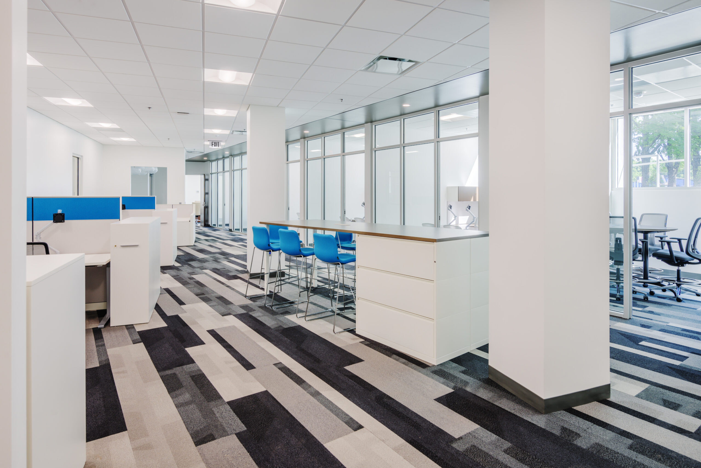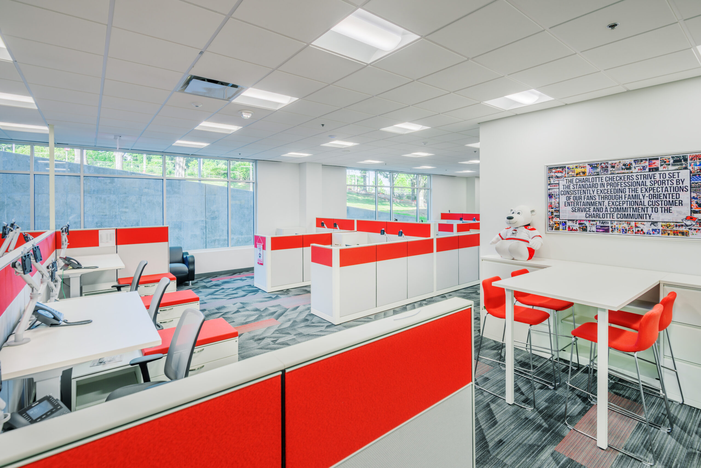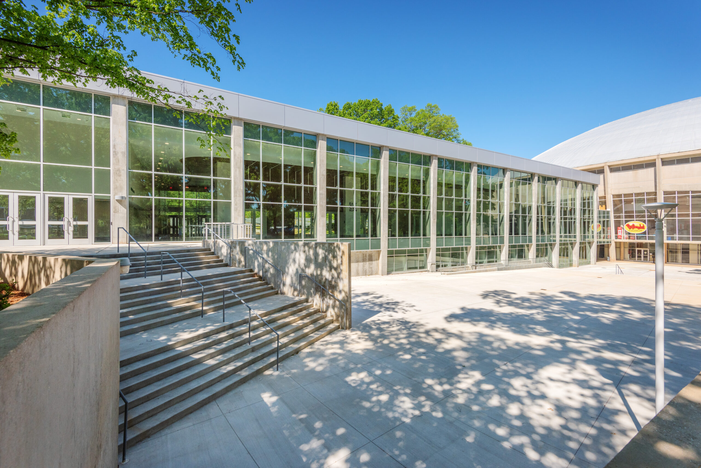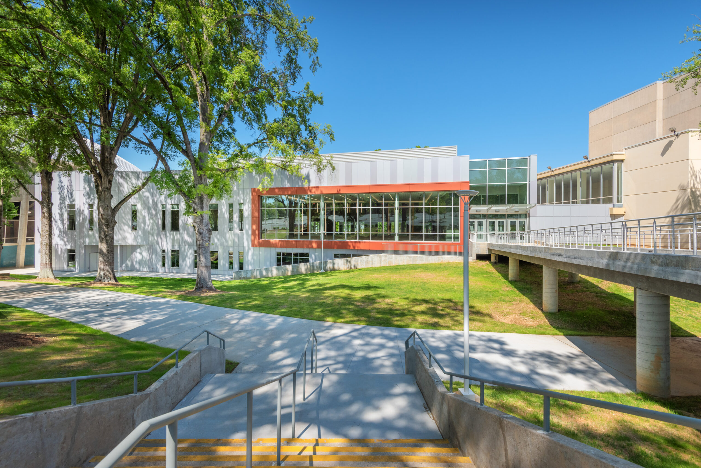Bojangles Ovens Link Facility
The Bojangles/Ovens Link facility measures 40,000 SF and connects Bojangles Coliseum to Ovens Auditorium. Prior to the construction of the “Link,” the two venues were separated by a parking lot. The two-story facility features a 7,600-square-foot shared lobby and office space, a 2,200-square-foot restroom addition and a pedestrian walkway. More specifically, this area encompasses rooms for hospitality functions, concessions, restrooms, reception areas, offices, vertical circulation areas, and storage space. The goal of the project was to enhance the experience for guests, entertainers, and employees of city-owned venues off Independence Boulevard.


